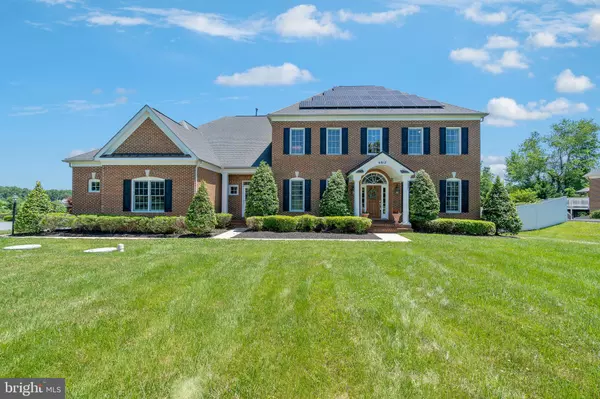For more information regarding the value of a property, please contact us for a free consultation.
6812 KOANDAH GARDENS Highland, MD 20777
Want to know what your home might be worth? Contact us for a FREE valuation!

Our team is ready to help you sell your home for the highest possible price ASAP
Key Details
Sold Price $1,190,000
Property Type Single Family Home
Sub Type Detached
Listing Status Sold
Purchase Type For Sale
Square Footage 7,897 sqft
Price per Sqft $150
Subdivision Koandah Gardens Estates
MLS Listing ID MDHW265524
Sold Date 07/31/19
Style Colonial
Bedrooms 6
Full Baths 6
HOA Fees $58/mo
HOA Y/N Y
Abv Grd Liv Area 5,486
Originating Board BRIGHT
Year Built 2004
Annual Tax Amount $17,548
Tax Year 2019
Lot Size 1.000 Acres
Acres 1.0
Property Description
Stunning estate home on a premium lot in sought after River Hill HS district! Quality built by M/I Homes, this luxurious 3-sided brick colonial is situated on an ideal lot backing to open space, woods and a lake view. Endless upgrades by the original owner: New Carrier high efficiency HVAC (main & LL zone - 2018 / upper zone - 2014); fully owned solar panels which yields low / no electric bills; rich wide plank hardwood floors throughout the main level; tall 10' ceilings; chef's dream kitchen w/professional series Viking appliances, double dishwashers, expansive center island, desk area and beverage refrigerator; butler's pantry w/wine refrigerator; family room w/bright transom windows and double sided gas fireplace; elegant living and dining rooms w/extensive moldings; 1st floor bedroom (or home office) w/gas fireplace; 1st floor full bath; mudroom w/front loading W/D & separate package delivery entrance; grand 2-story foyer w/curved staircase; 2nd staircase leads to the upper level w/4 bedrooms & 4 full bathrooms; master suite w/tray ceiling, gas fireplace, sitting room & double walk-in closets; spa like master bathroom w/cathedral ceilings, double vanities, water closet, separate shower & full sized whirlpool tub; fully finished lower level w/huge rec room, temperature controlled showcase wine cellar, 6th bedroom, 6th full bathroom, home theater room w/raised seating, bonus room, storage/utility room, wet bar w/granite & stainless steel appliances including a full sized refrigerator, dishwasher and ice-maker; amazing outdoor living w/granite & stone wet bar w/ice-maker, stainless steel sink & beverage refrigerator, extensive paver patio w/rough-in for gas grille & firepit, heated salt water lap pool, built-in storage shed and huge composite deck w/spiral staircase; 3-car side load garage w/electric car hookup! The list goes on and on......hurry to see this amazing home!
Location
State MD
County Howard
Zoning RRDEO
Rooms
Other Rooms Living Room, Dining Room, Primary Bedroom, Sitting Room, Bedroom 2, Bedroom 3, Bedroom 4, Kitchen, Family Room, Foyer, Great Room, Mud Room, Office, Storage Room, Media Room, Bedroom 6, Bonus Room
Basement Full, Fully Finished, Walkout Level
Main Level Bedrooms 1
Interior
Interior Features Bar, Breakfast Area, Built-Ins, Butlers Pantry, Carpet, Ceiling Fan(s), Chair Railings, Crown Moldings, Double/Dual Staircase, Entry Level Bedroom, Family Room Off Kitchen, Floor Plan - Open, Formal/Separate Dining Room, Kitchen - Country, Kitchen - Eat-In, Kitchen - Gourmet, Kitchen - Island, Kitchen - Table Space, Primary Bath(s), Recessed Lighting, Walk-in Closet(s), Wet/Dry Bar, Window Treatments, Wine Storage, Wood Floors, Curved Staircase
Hot Water Propane
Heating Heat Pump(s), Zoned
Cooling Ceiling Fan(s), Central A/C, Zoned
Flooring Hardwood
Fireplaces Number 3
Fireplaces Type Gas/Propane
Equipment Built-In Microwave, Commercial Range, Dishwasher, Disposal, Dryer, Dryer - Front Loading, Exhaust Fan, Icemaker, Oven - Wall, Oven - Double, Oven/Range - Gas, Refrigerator, Range Hood, Stainless Steel Appliances, Washer - Front Loading, Water Heater
Fireplace Y
Window Features Bay/Bow,Double Pane,Palladian,Screens
Appliance Built-In Microwave, Commercial Range, Dishwasher, Disposal, Dryer, Dryer - Front Loading, Exhaust Fan, Icemaker, Oven - Wall, Oven - Double, Oven/Range - Gas, Refrigerator, Range Hood, Stainless Steel Appliances, Washer - Front Loading, Water Heater
Heat Source Electric
Laundry Main Floor
Exterior
Exterior Feature Deck(s), Patio(s)
Parking Features Garage - Side Entry, Garage Door Opener
Garage Spaces 3.0
Pool In Ground, Lap/Exercise, Saltwater, Black Bottom
Water Access N
View Scenic Vista
Accessibility None
Porch Deck(s), Patio(s)
Attached Garage 3
Total Parking Spaces 3
Garage Y
Building
Lot Description Backs - Open Common Area, Cul-de-sac, Landscaping, Premium
Story 3+
Sewer Community Septic Tank, Private Septic Tank
Water Private
Architectural Style Colonial
Level or Stories 3+
Additional Building Above Grade, Below Grade
Structure Type 9'+ Ceilings,Tray Ceilings
New Construction N
Schools
Elementary Schools Dayton Oaks
Middle Schools Lime Kiln
High Schools River Hill
School District Howard County Public School System
Others
HOA Fee Include Common Area Maintenance
Senior Community No
Tax ID 1405436893
Ownership Fee Simple
SqFt Source Estimated
Security Features Security System
Special Listing Condition Standard
Read Less

Bought with Lisa E Kittleman • Keller Williams Integrity
GET MORE INFORMATION




